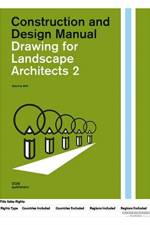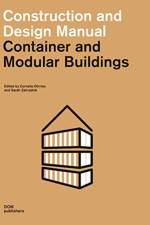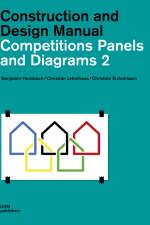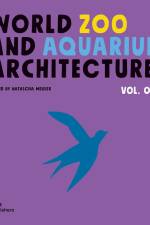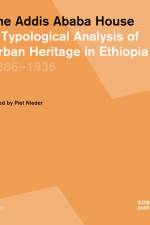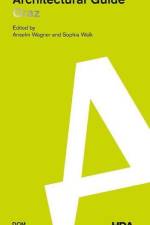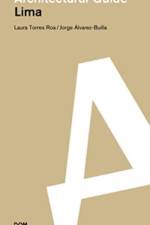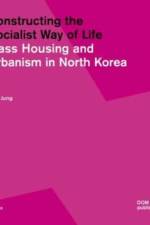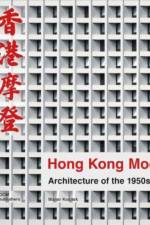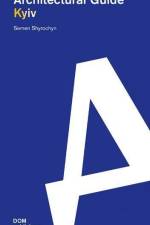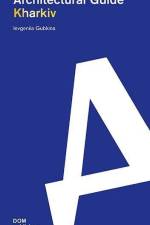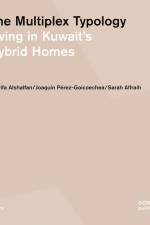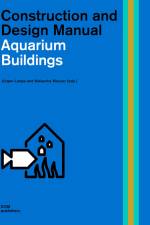- Preparation and Organisation of Design Competitions
av Benjamin Hossbach
705,-
Competition management in the context of public and private projects, design competitions serve as an instrument for selecting and optimizing design solutions and for commissioning the most important design partners. Without the competition discourse, the transparency it ensures in the awarding process, and its power as an integrating framework for the participation of the respective project stakeholders, innovation and building culture (Baukultur) would not have reached the level and acceptance they have in many places over the past decades. Design competitions are thus an indispensable element of quality assurance in architecture, urban design, landscape architecture, engineering, and arts. Based on this experience, the book provides a wealth of practical and formal information on all issues related to the organization of design competitions. It also presents 60 illustrated practical examples of successfully conducted competitions for 12 building typologies. These include competitions for the design of the Munich Concert Hall, the Canadian Parliament, an administrative complex for the European Commission in Brussels, the Place Lalla Yeddouna Quarter in Fez, the Museum for the Maidan Revolution in Kyiv, the Vietnamese-German University in Saigon, the Beirut Museum of Art, and the central building at the BMW plant in Leipzig. The experience of the authors is complemented by statements of more than 50 renowned professionals who have formulated their impressions as jury members, participants, or sponsors in the form of short recommendations. With the hope of contributing to high-quality and fair procedures, the book is particularly aimed at (potential) sponsors of competitions, but also at all other parties involved in competitions - participants, jury members, the architectural press, students, and administrations.

