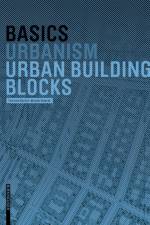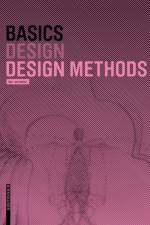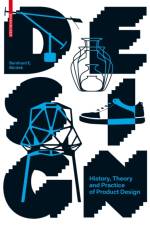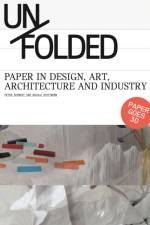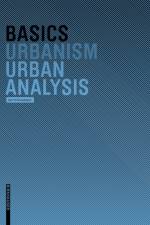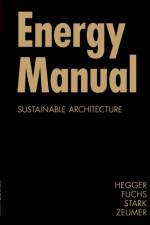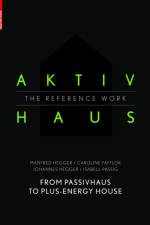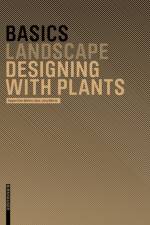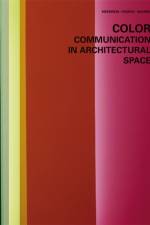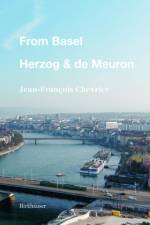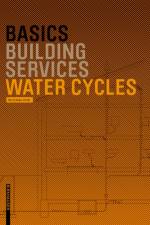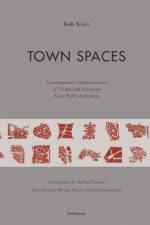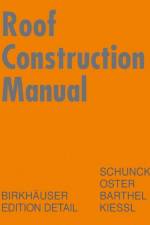- Pitched Roofs
av Hans Jochen Oster, Rainer Barthel, Eberhard Schunck & m.fl.
1 155
the Roof Construction Manual is a comprehensive reference work on the construction of pitched roofs, containing over 1800 plans and 220 photographs. Thirteen fundamental roof types and the relevant materials including thatch, wood, slate, tile, concrete, fibrous cement, bitumen, glass, metal, membranes, and synthetic materials are documented in detail. Essential topics such as ventilation, vapour and wind seals, insulation and drainage, renovation and energy conservation are examined. As with all the Construction Manuals, some 38 built examples illustrate the theoretical details, paying particular attention to important features such as the ridge, hip, eaves, roof valley, verge, and penetration. A compact presentation of the load-bearing physics and structures as well as current norms and standards make this volume an indispensable standard work for all architects and engineers.

