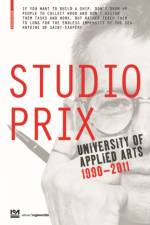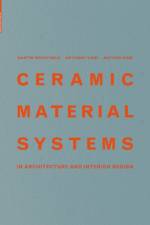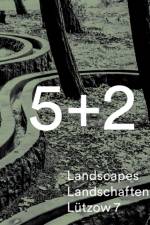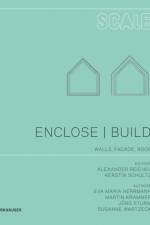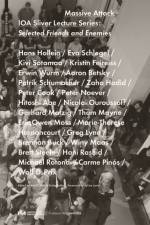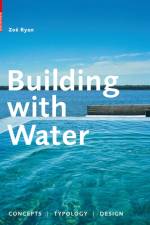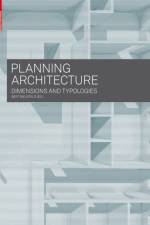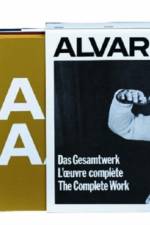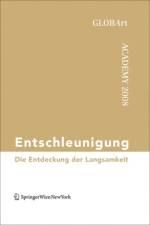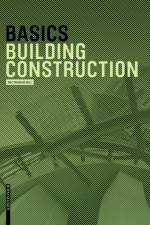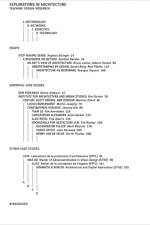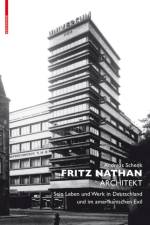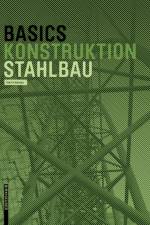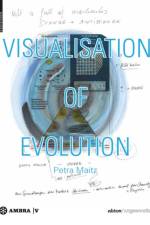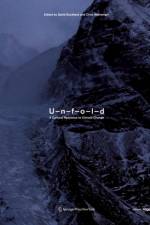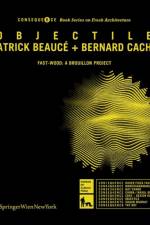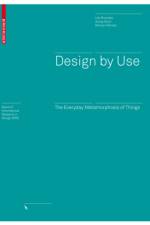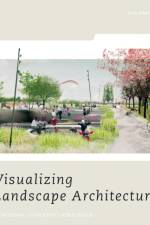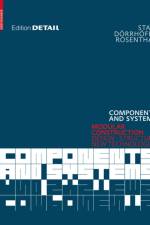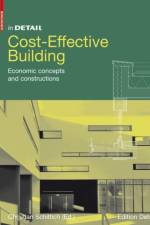- Modular Construction - Design, Structure, New Technologies
av Markus Rosenthal, Andreas Dörrhöfer & Gerald Staib
1 059
Construction systems reduced to the smallest possible number of identical elements have long been used by architects to build structures as well as dismantle and change them as quickly, efficiently, and economically as possible. Think of the architecture of the nomads, the Crystal Palace designed by the architect John Paxton for the London World's Fair of 1851, or the modern construction systems of the nineteenth and twentieth centuries in steel, concrete, and wood. Coupled with modern digital planning and production methods, modular precast construction systems that are adaptable for many combinations and capable of being combined with one other will play an increasingly important role in architecture in the future. The volume Components and Systems offers an in-depth and clearly organized presentation of the various types of precast building components - from semifinished products to building with components, open and closed systems, and skeleton and panel construction all the way to spatial cell constructions. The systems are accompanied by detailed drawings and color photographs. Discussions of transporting and assembling the various systems round off the topic and make this book an indispensable practical companion. Seit jeher werden in der Architektur auf moglichst wenige, gleiche Elemente reduzierte Bausysteme verwendet, um moglichst schnell, effizient und okonomisch ein Bauwerk errichten oder auch abbauen und verandern zu konnen. Man denke an die Architektur der Nomaden, den Kristallpalast, der 1851 anlasslich der in London stattfindenden Weltausstellung von dem Architekten John Paxton entworfen wurde, oder die modernen Bausysteme des 19. und 20. Jahrhunderts in Stahl, Beton oder Holz. Elementierte, vorgefertigte, fur viele Kombinationen anpassungsfahige und untereinander kombinierbare Systeme werden zukunftig, gekoppelt mit modernen digitalen Planungs- und Produktionsmethoden, einen immer wichtigeren Aspekt in der Architektur darstellen. Der neue Band Elemente und Systeme zeigt fundiert und ubersichtlich die verschiedenen Arten vorgefertigter Bauteile auf - von Halbfabrikaten uber das Bauen mit Komponenten, offenen und geschlossenen Systemen, Skelett- und Paneelbauweisen bis zu Raumzellenkonstruktionen. Erganzt werden die Systeme durch detaillierte Zeichnungen und Farbfotos. Transport und Montage der verschiedenen Systeme runden das Thema ab und machen dieses Buch in der Praxis unverzichtbar.



