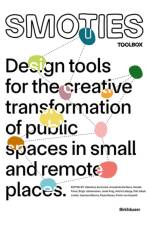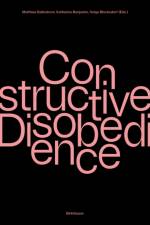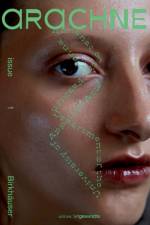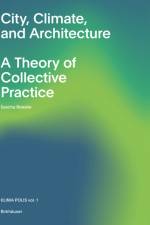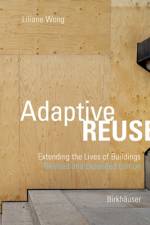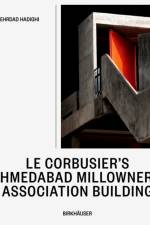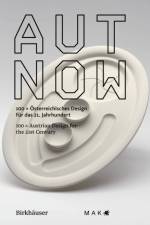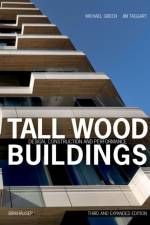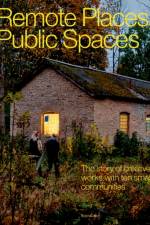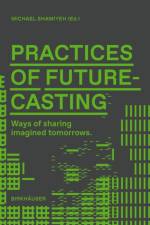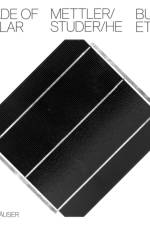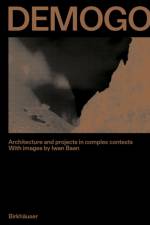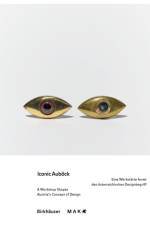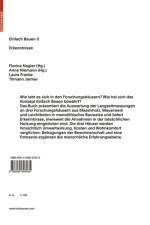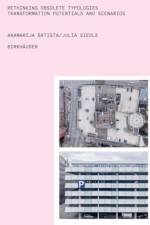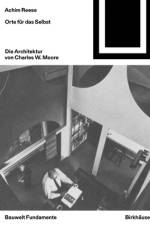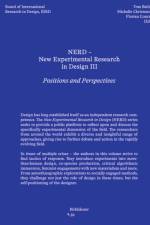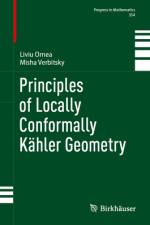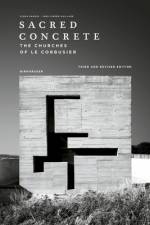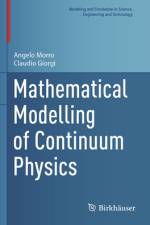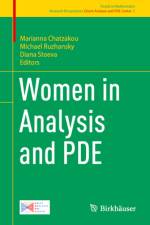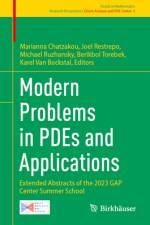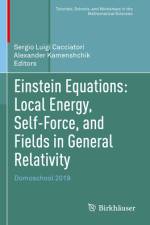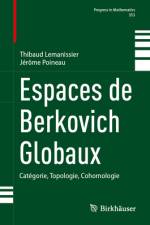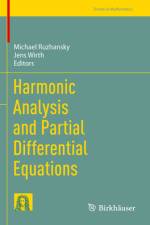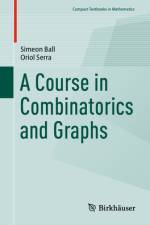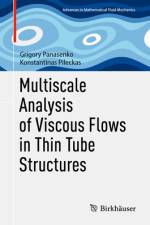av Angelo Morro
2 485,-
This monograph provides a comprehensive and self-contained treatment of continuum physics, illustrating a systematic approach to the constitutive equations for wide-ranging classes of materials. Derivations of results are detailed through careful proofs, and the contents have been developed to ensure a self-contained and consistent presentation.Part I reviews the kinematics of continuous bodies and illustrates the general setting of balance laws. Essential preliminaries to continuum physics ¿ such as reference and current configurations, transport relations, singular surfaces, objectivity, and objective time derivatives ¿ are covered in detail. A chapter on balance equations then develops the balance laws of mass, linear momentum, angular momentum, energy, and entropy, as well as the balance laws in electromagnetism.Part II is devoted to the general requirements on constitutive models, emphasizing the application of objectivity and consistency with the second law of thermodynamics. Common models of simple materials are then reviewed, and in this framework, detailed descriptions are given of solids (thermoelastic, elastic, and dissipative) and fluids (elastic, thermoelastic, viscous, and Newtonian).A wide of variety of constitutive models are investigated in Part III, which consists of separate chapters focused on several types of non-simple materials: materials with memory, aging and higher-order grade materials, mixtures, micropolar media, and porous materials. The interaction of the electromagnetic field with deformation is also examined within electroelasticity, magnetoelasticity, and plasma theory.Hysteretic effects and phase transitions are considered in Part IV. A new approach is established by treating entropy production as a constitutive function in itself, as is the case for entropy and entropy flux. This proves to be conceptually and practically advantageous in the modelling of nonlinear phenomena, such as those occurring in hysteretic continua (e.g., plasticity, electromagnetism, and the physics of shape memory alloys).Mathematical Modelling of Continuum Physics will be an important reference for mathematicians, engineers, physicists, and other scientists interested in research or applications of continuum mechanics.

